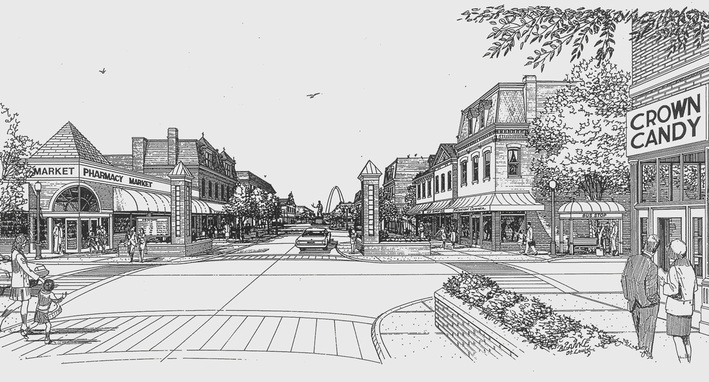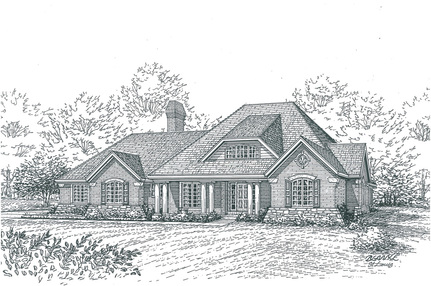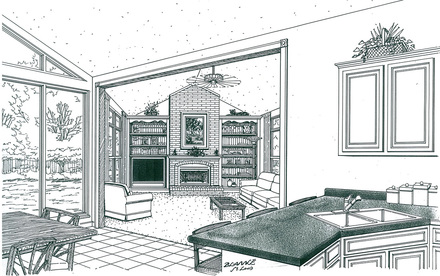Blackline perspective illustration

Crown Candy street corridor
I tremendously enjoy working on projects of this type. In a competition between architects for creative ideas, an entire street renovation was proposed by developers for an historic section of old north St. Louis city. The street had been closed in the 1970's to create an outdoor walking mall. With most buildings in a deteriorated state and no architectural drawings provided, the winning architect conveyed ideas to me in sketches and verbal descriptions. On-site photos were made for reference. A rough preliminary outline was produced, commented upon, and approved. A secondary sketch was submitted and brought forward after additional architectural input and requested artistic license, then rendered in blackline as you see here. Later color was applied to this image to produce a final illustration. Regrettably, the project did not receive funding and some of the historic buildings in this view have since collapsed. Years later a scaled down proposal did receive financing and was instituted.
Blackline perspective residential illustration

Shaw residence
Many homebuilders prefer to show their unbuilt models as blackline illustrations to avoid potential buyers reacting to color schemes. The image also holds down brochure printing costs. But detail is amply shown with brick, stone and siding all easily distinguished so that the future homeowners can easily imagine their own colors applied.
Blackline interior perspective illustration

Proposed model home interior
When a new plan has been introduced but a display model has not yet been built, then a coherent blackline image can be utilized for pre-sell to potential buyers. Again there is no averse reaction to color schemes (and consequently no outdating of the image).
